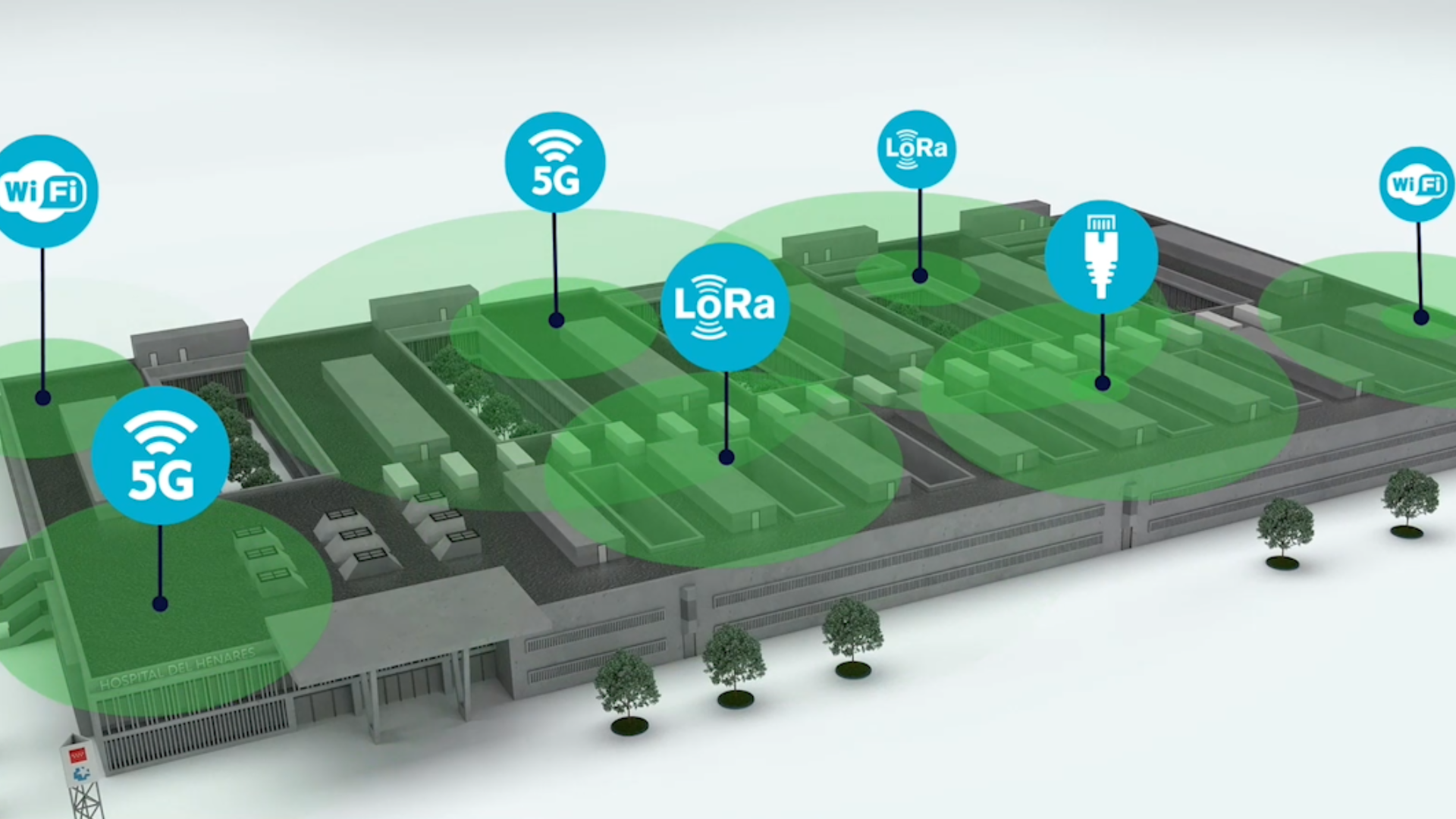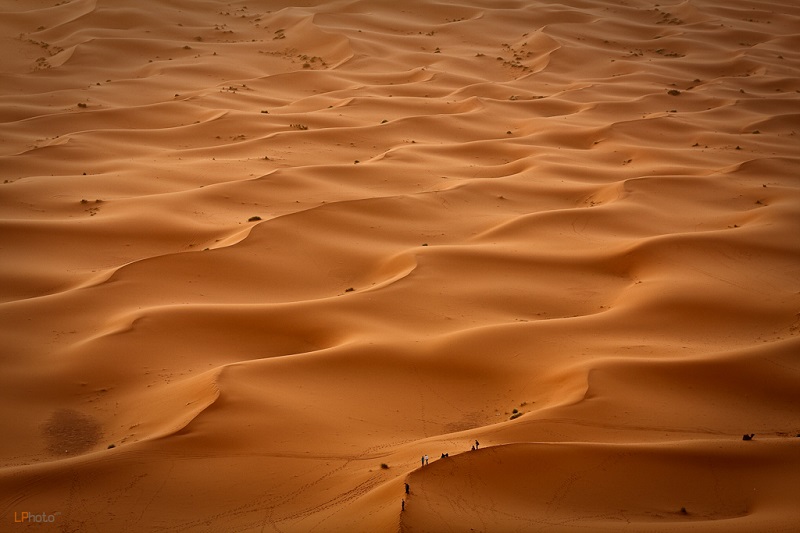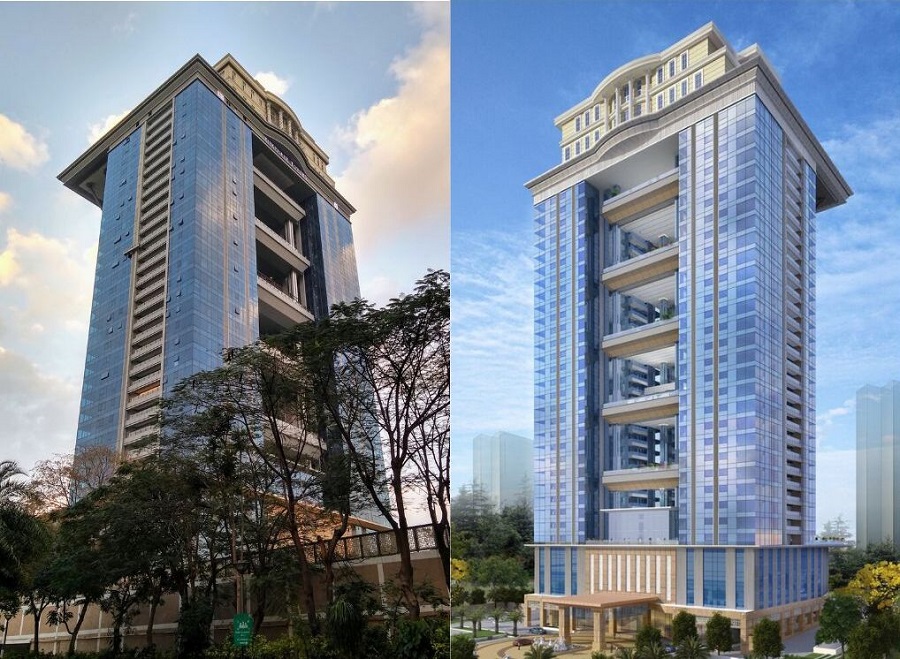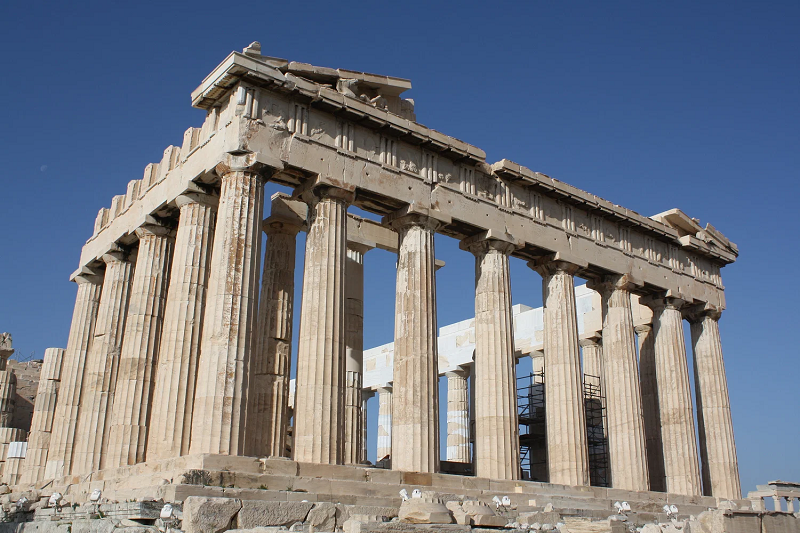In January of this year, the Community of Madrid approved the Cognitive Hospital project, a platform designed for the comprehensive management of hospital infrastructure.
Sacyr leads the consortium developing this project, which includes participation from Sener Mobility, Fracttal, Cuatro Digital, Open Ingenius, Áptica, and the technology centers of Tecnalia, UPM, and CSIC.
We are already working on developing innovative pilot projects utilizing new technologies such as Artificial Intelligence (AI), IoT, advanced algorithms, 7D BIM, Big Data, and more to transform hospital management.
Sacyr has developed a smart platform that optimizes the building's operation and maintenance processes. Its implementation enhances energy efficiency and improves the air quality within the hospital.
Additionally, a digital twin based on the hospital's BIM model has been developed and will be integrated with the cognitive platform, enabling predictive maintenance.
Furthermore, through augmented reality, it will be possible to obtain information from any hospital facility and system, facilitating building maintenance tasks.
Additionally, through the use of LiDAR sensors and AI algorithms, alerts will be generated to detect queue formation, aiming to reduce waiting times and improve patient care.
Sener, using artificial intelligence, processes different types of data to predict thermal behavior and the risk of disease transmission through air and water. The system will automatically adjust equipment operation to improve the quality of life for patients and healthcare workers while minimizing energy consumption.
Fracttal geolocates the strategic assets of hospitals in real time, significantly reducing the search times for healthcare personnel. Its technology enables detailed control over the status, maintenance, and availability of each asset.
Open Ingenius, using virtual reality, creates environments for continuous staff training on occupational risks and emergencies, without disrupting hospital operations or compromising user care quality.
Cuatro Digital leverages blockchain technology to ensure circularity by certifying the accuracy, accessibility, and transparency of data. It will collect data on construction materials, energy consumption, and CO2 emissions.
Aptica is deploying a new multi-technology communications network throughout the hospital to support all use cases. The result will be a robust and stable network that allows comprehensive connectivity across sensors, systems, and equipment, facilitating daily hospital operations.
European Funding
The Cognitive Hospital project is co-financed by the European Regional Development Fund as part of the ERDF operational program of the Community of Madrid for the period 2021-2027. Implementation will take place at Hospital del Henares (Coslada, Madrid), managed by Sacyr, over a period of three years (2024-2027).
This ambitious project has a budget of €6.1 million, including a €2.9 million grant from the Community of Madrid. These funds are part of the 2023 grant call to enhance public-private cooperation in R&D&I through projects with a significant "tractor" effect.



















