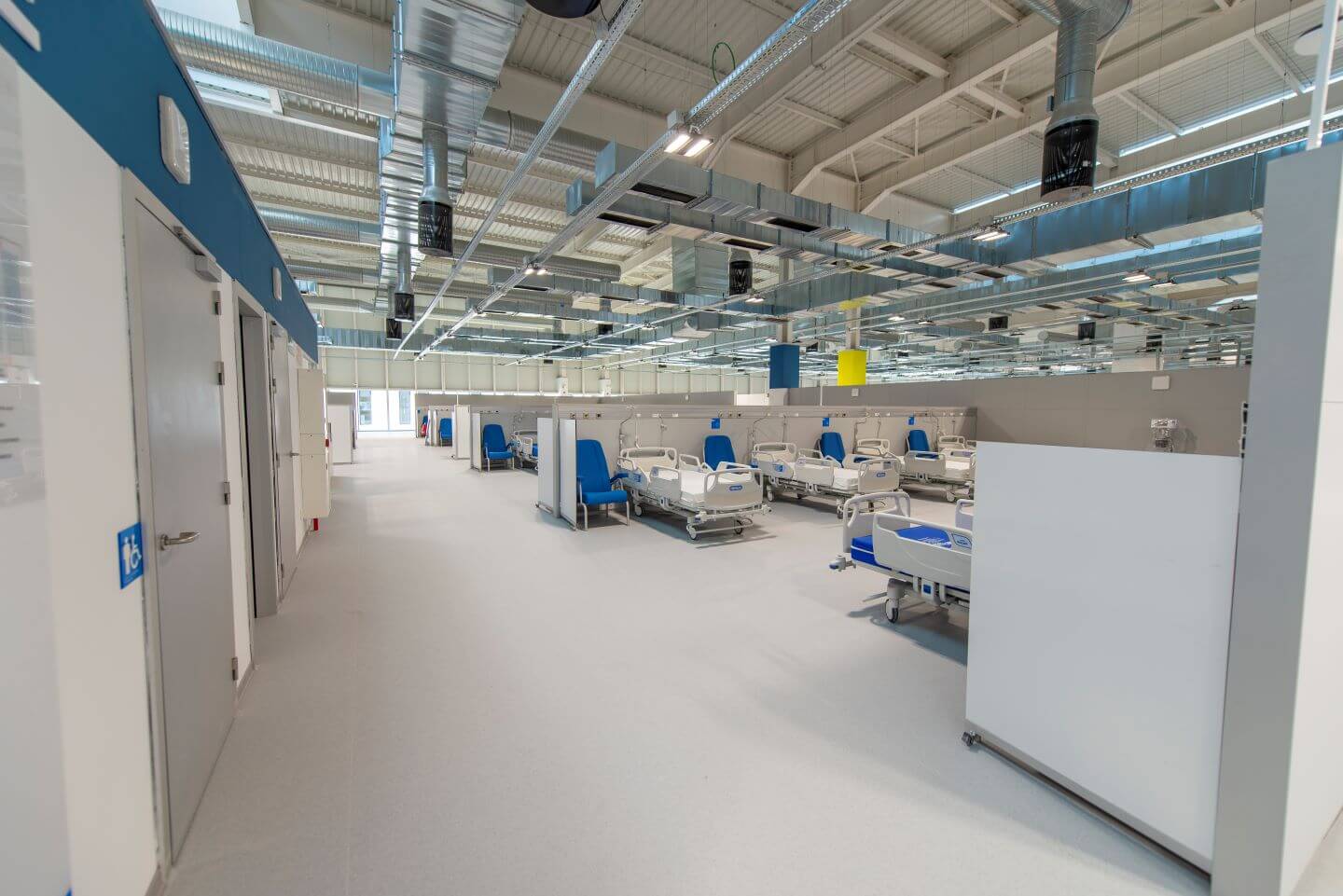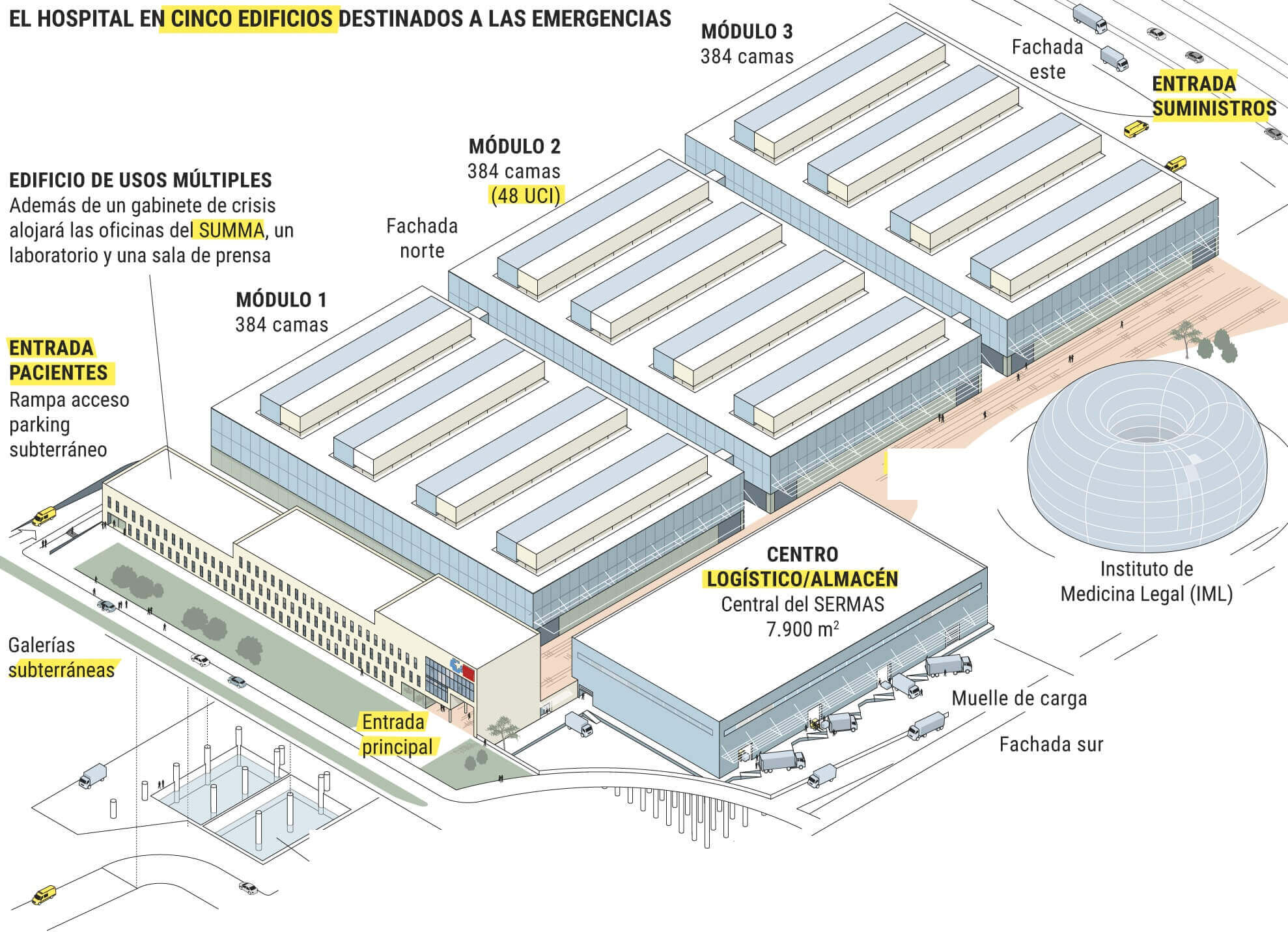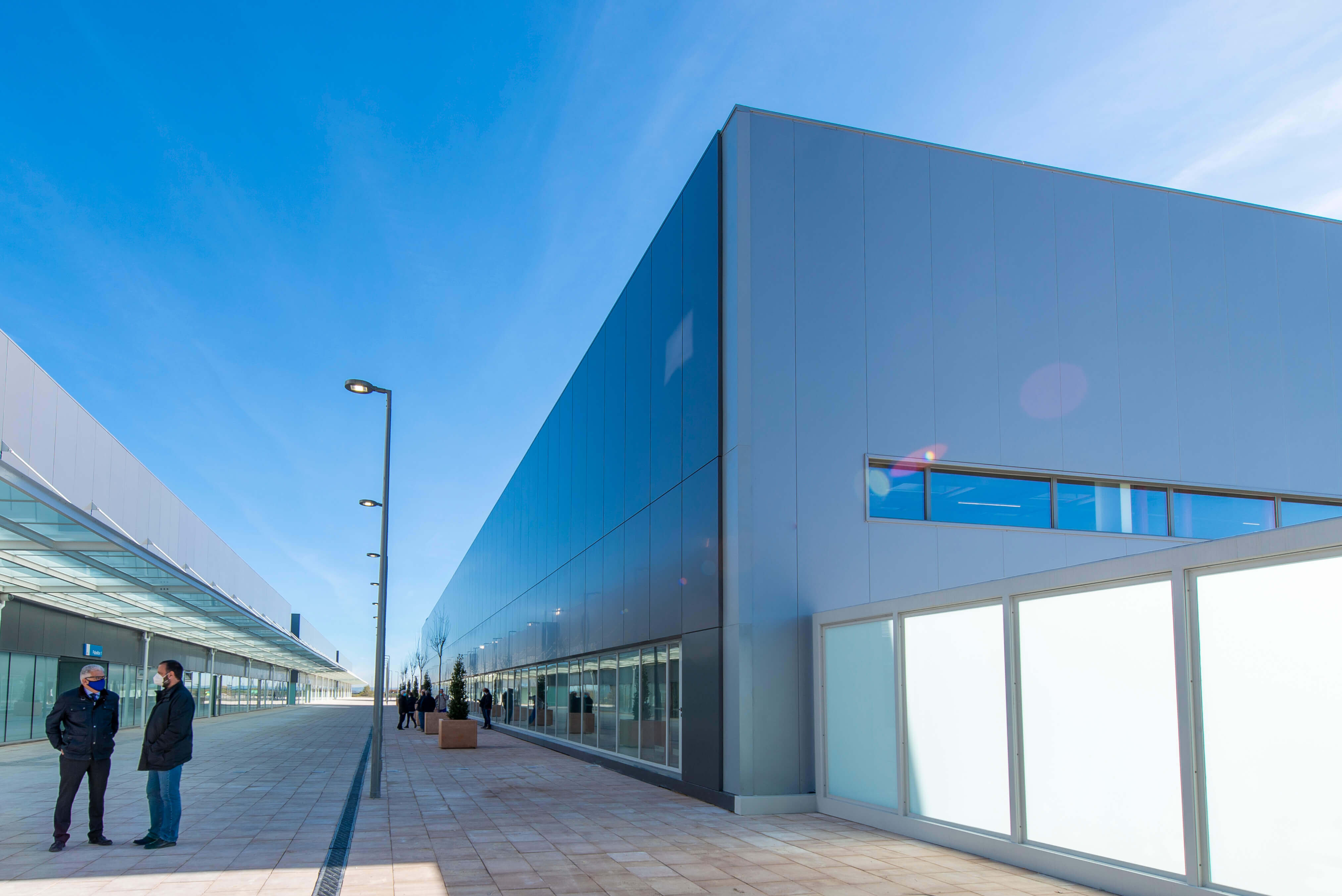The practice uses independent, repetitive elements to create buildings, like mobile homes or shipping containers, already-assembled modules equipped with windows and installations, in a horizontal format for temporary situations that demand a quick response.
A recent example is a hospital in Wuhan (China), which was built in 10 days to address the health crisis caused by the coronavirus.
Many advantages
In terms of design, modular architecture has three major advantages:
Flexibility: designs that allows for easy changes. Because technologies and other needs are constantly changing in hospital architecture, designs must be flexible in order to adapt to new demands.
Modularity: designs consist of repeating, prefabricated modular elements that can be connected to each other, providing versatility, sustainability and economy of materials and construction time.
Divisibility: designed for divisibility, considering the maintenance and function of the building throughout its useful life. This streamlines possible renovations, extensions, and other building interventions. In a hospital, the swift and efficient creation of subdivisions can be critical.
“You can respond quicker with modular architecture; its use is vital, for example, in emergency hospitals. Construction times are shorter when prefabricated systems are used because they allow for greater speed in execution,” explains Luis Esteban, Head of Architecture in the Building Engineering department at Sacyr Engineering and Infrastructures.
Modular architecture also facilitates monitoring the scope of action, allowing an immediate response to emergencies without damaging subsequent extensions. Moreover, it is easily scalable, since the design allows progressive assembly in phases.

Differentiating between emergency and conventional hospitals
With so many advantages, why aren’t more hospitals built this way?
“Given all they entail in terms of design and execution, hospitals are the most demanding type of building work. Their complexity, the relationship between the different areas, and their technical requirements mean near-constant updates. As a result, standard solutions do not apply; rather, only with a deep understanding of the context, the population, the necessary medical disciplines, and the environment’s existing infrastructures can an appropriate functional program be developed. So, there is no standard solution, and each case must be examined on an individual basis,” says Luis Esteban.
For emergency hospitals, modular architecture can be a valid and highly competitive alternative, though each case must be analyzed in a specific way. It is very useful when quick and easy solutions are required, for example, the addition of annexes for the creation of emergency hospitals. Its use must be qualified, however, for general hospitals.
“There is an increasing trend to reduce hospitalization and to promote outpatient care. This will lead to an expansion in the area dedicated to diagnostic and treatment care functions, like dialysis, rehabilitation, and consultations, and a reduction in the space dedicated to hospitalization. Hospitals want to become less residential, attend to patients quicker and on an outpatient basis. This will change the future development of these infrastructures,” asserts Luis Esteban.

Example: Isabel Zendal
Sacyr participated in the construction of the largest emergency hospital built in Spain during the 2020 pandemic, the Hospital Isabel Zendal in Madrid: The facility is equipped with 1,152 beds, 48 ICU stations, and spans more than 80,000 m2. Several of the aforementioned concepts were used in its construction. It is organized into divisible pavilions (in terms of installations and modulation), allowing only the necessary areas to be utilized. In addition, its modular design will allow adaptation to other functional plans in the future.
